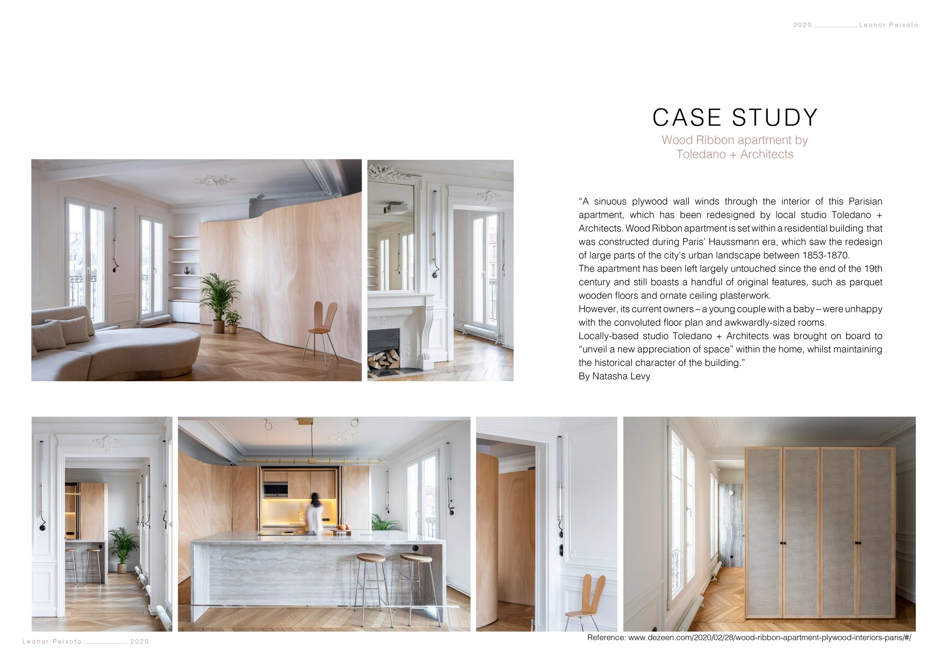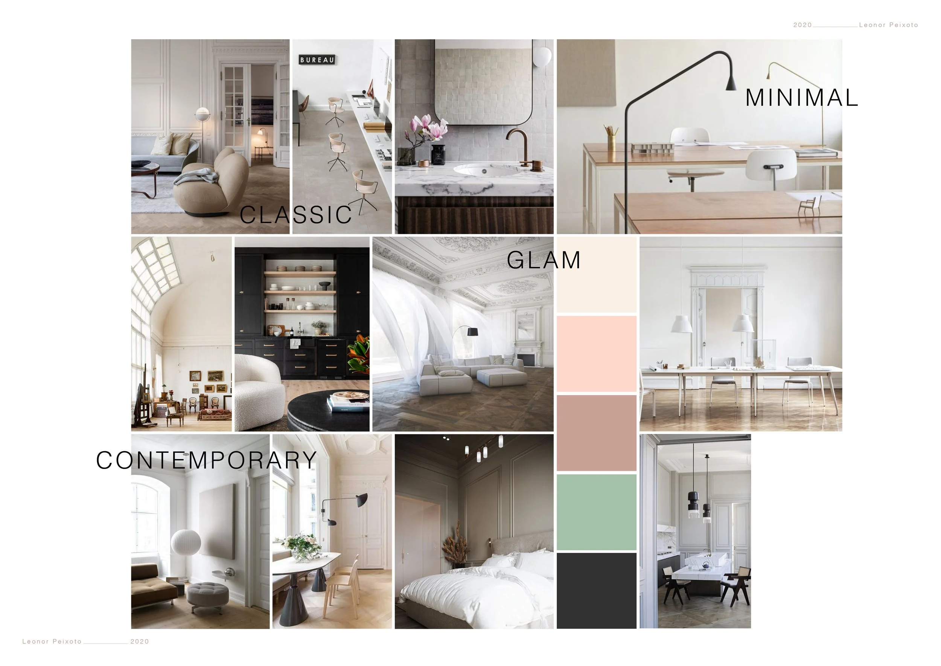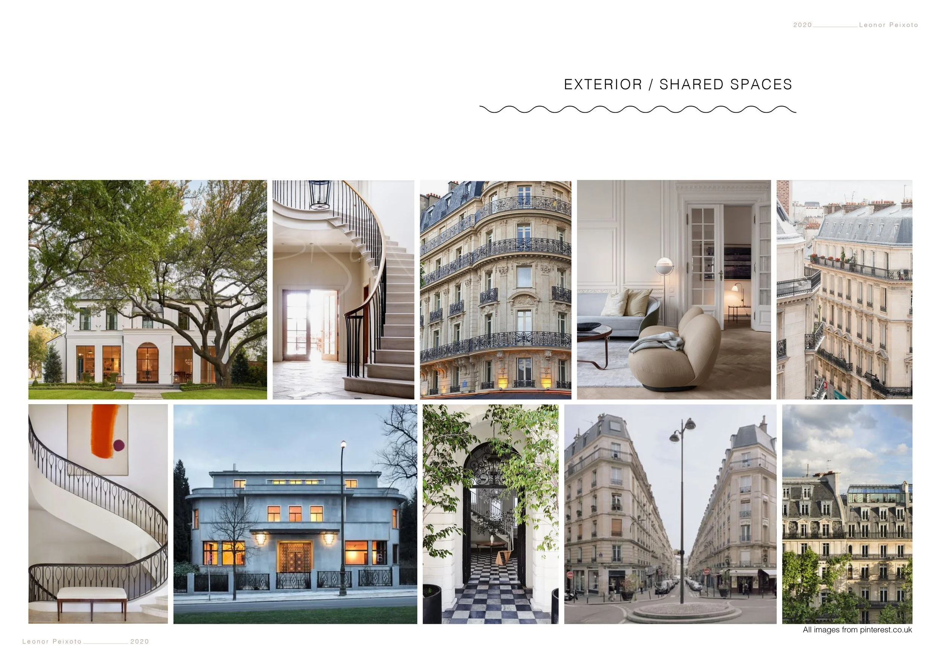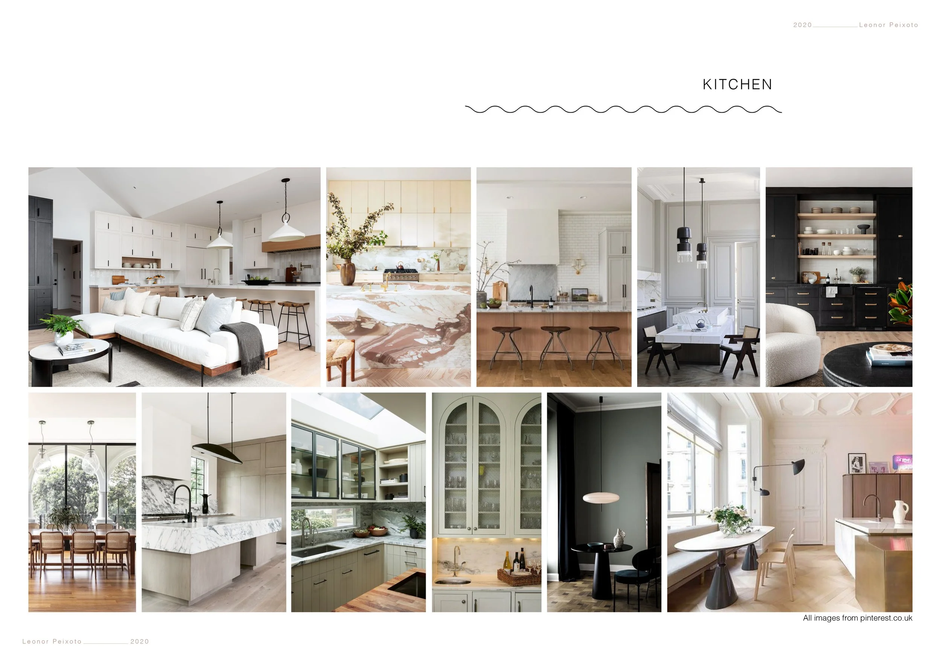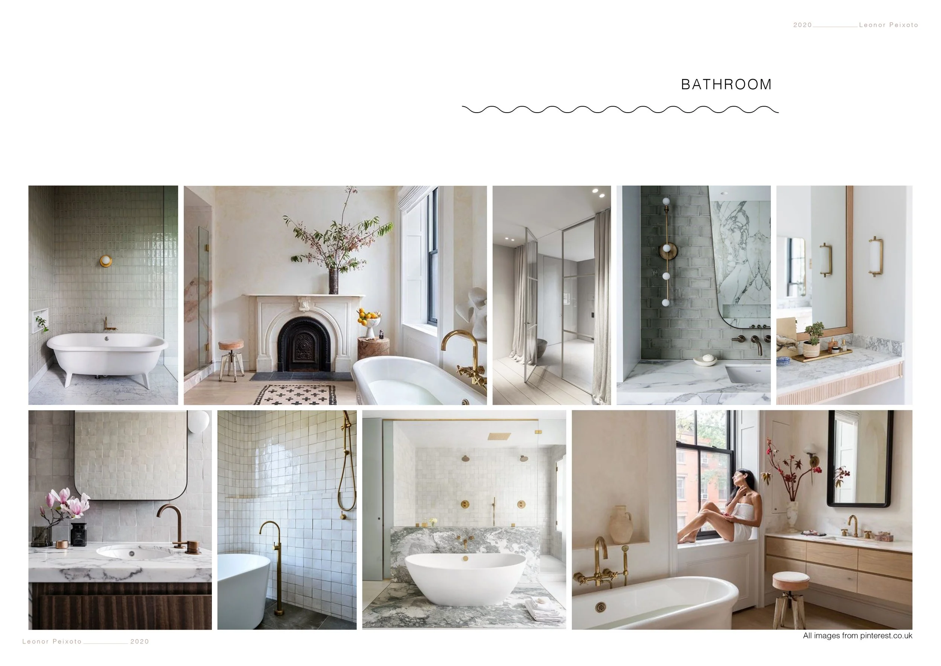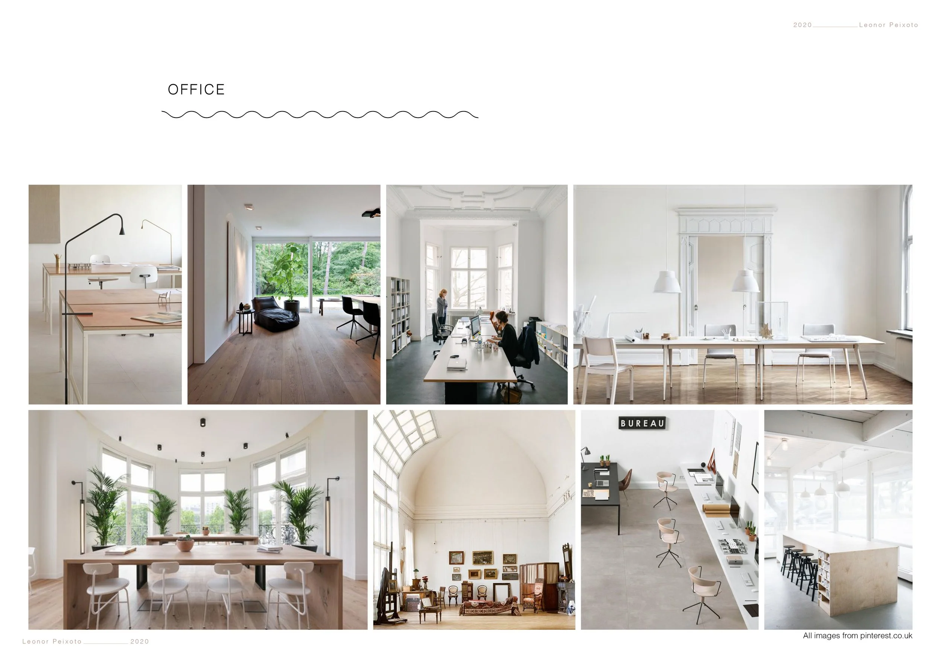Minimal Glam Home.
2020 - Hypothetical Project Brief - The client has purchased a Haussmann building in the countryside with the intention of converting it into luxury apartments. The first stage focuses on her own residence on the second floor, including the creation of a dedicated home office that embodies her personality and professional needs.
Objectives
Develop a home office that feels elegant, uncluttered, and warm — a balance of glam aesthetics with comfort and practicality.
Transform the second-floor apartment into a contemporary yet timeless space that reflects the grandeur of Haussmann architecture while introducing modern functionality.
Preserve key architectural features (high ceilings, mouldings, tall windows) while complementing them with understated, luxurious finishes.
Create a layout that prioritises flow, light, and liveability, with flexibility for future apartment conversions in the building.
Design Approach
Use a palette of soft neutrals with accents of metallics or rich tones to underline glamour without overwhelming minimalism.
Incorporate tactile materials (velvet, cashmere, wood, stone) for a sense of warmth and depth.
Keep furniture lines clean and minimal, accented with statement lighting or art pieces.
Maximise natural light and views through large windows, balancing them with layered lighting for evening ambience.
Outcome
A refined, welcoming apartment that sets the tone for the full building transformation: sophisticated, understatedly glamorous, and distinctly personal to the client.


